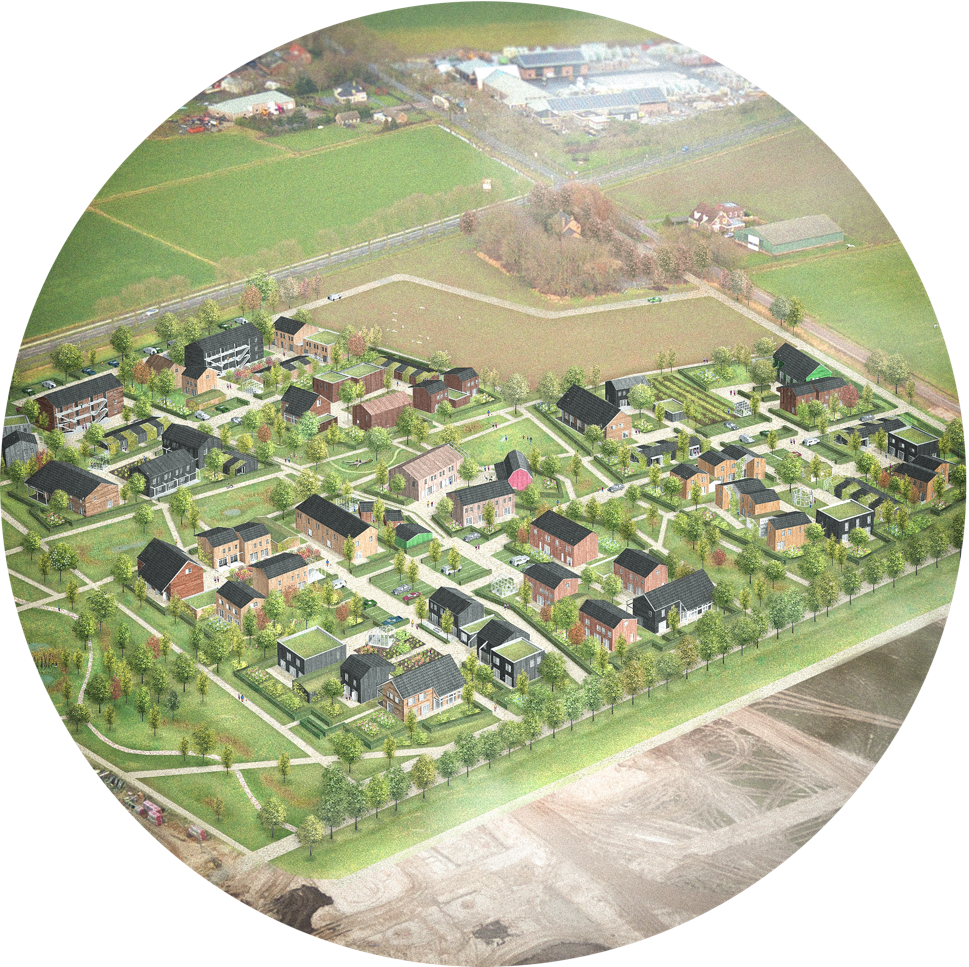*Wiele Eindhoven
The permanent basis of the plan is the green framework, consisting of three wedges that are a continuation of the open landscape. In addition, the plan contains three collective places, filled in for inspiration as play forest, tiny forest and neighborhood field. Three construction zones accommodate different types of yards. The separation between the yards and houses is achieved by means of hedgerows, hedges and ornamental gardens. (text by: Tom van Tuijn)
Projectdate: 2022
project by: Tom van Tuijn Stedenbouw / FAAM Architects
projectrole: Visualization

